Bauhaus Dessau – you might think these words just belong together. And if you travel to Dessau today, you will indeed still find many of the original buildings from this school of architecture. Due to the importance of the Bauhaus as one of the nuclei of modern architecture, the UNESCO declared the Bauhaus buildings a World Heritage Site. Today, you can simply visit most of the buildings and see how the Bauhaus began.
Bauhaus Weimar – driven out by right-wing conservatives
In fact, the Bauhaus originated in Weimar. This is where the former school of arts and crafts had grown up. It was here that the first projects were realized. But in February 1924, the situation changed. Right-wing conservative parties had won the elections in Thuringia. The Bauhaus was a thorn in their side. They had long called for the closure of the Bauhaus, whose members they suspected of Bolshevik activities. The Minister of National Education, Richard Leutheußer, terminated the Bauhaus on March 31, 1925, and halved its financial resources. Bauhaus director Walter Gropius tried to turn the Bauhaus into a company to avoid the closure. He got a circle of friends of the Bauhaus together, among them famous people like Albert Einstein. But as much as he tried, the Buahaus wasn’t welcome in the state of Thuringia anymore. Several cities wanted the Bauhaus to resettle there though. But only one city pursued this cause with vigor.
The Bauhaus goes to – Dessau
Dessau was a rather social-democratic city in the middle of the Roaring Twenties. It was governed by Fritz Hesse, a liberal, who personally tried to convince the Bauhaus to come Dessau. Dessau grew rapidly because of several factories located here. IG Farben, which later played an important role in the Third Reich, and the Junkers-Werke of Hugo Junkers, who later constructed the famous planes that Hitler flew around with, attracted many workers. The city needed housing for these people, but had no concept for it yet. The Bauhaus, with its promise of rationalized and industrialized housing, promised a solution. Thus, the Bauhaus became a municipal institution, was recognized as a school of design, and, in addition to a new home, received financial support and commissions to realize its ideas.

Bauhaus Dessau – Building for teaching, workshops and living
The Bauhaus building is an icon of modernism. Whenever there is an article about the Bauhaus, a photo of the Bauhaus building is shown. Walter Gropius wanted to unite all the functions of the Bauhaus at this building. All departments were directed towards the design of the building, ultimately completing it by December 1926, after only a year and a half of construction. It was the Bauhaus’s largest project to date. Gropius’ office itself took over the construction management.


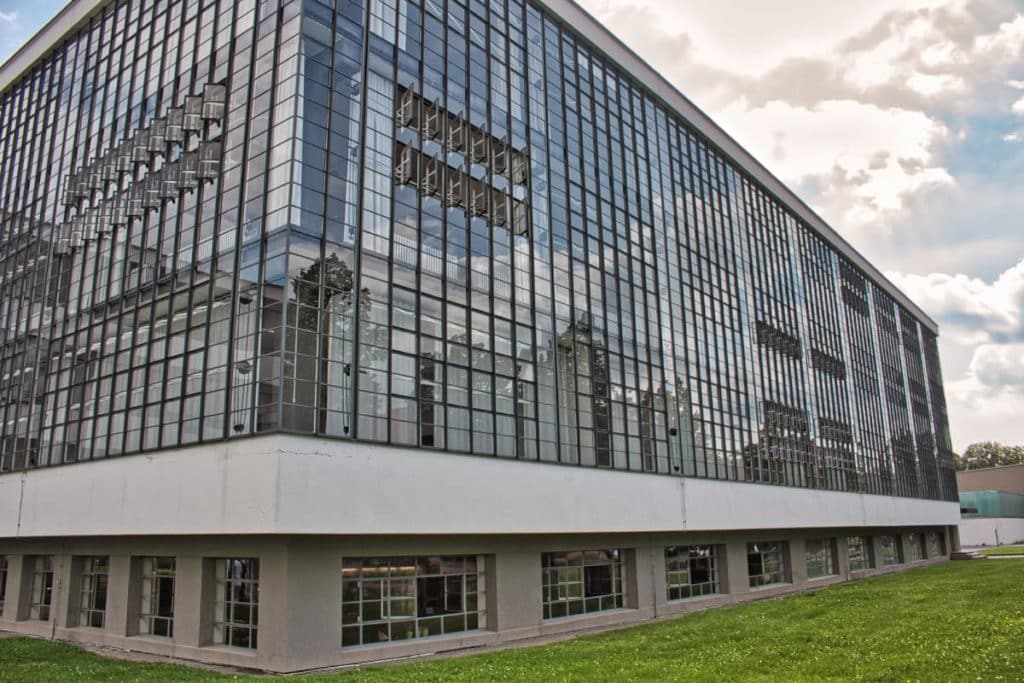

Subdivision of the Bauhaus building
The building was divided into different areas. The clear separation was intended to separate the functions and make them stand out more clearly. The wing for the workshops with a huge glass front, the School of Arts and Crafts, was connected by an administrative wing. In the final design, a student dormitory was added, which was also called Atelierbau. This building also housed the refectory (today a café), the assembly hall and a stage. Gropius thus realized the aspiration of his building, as a “design of living spaces”.
Furniture of the Bauhaus building
In addition to the architecture, the interior design of the Bauhaus was also revolutionary. All furniture was made by the Bauhaus carpentry workshop. Marcel Breuer, head of the carpentry workshop, worked for the first time with new materials for this purpose. Inspired by the steel tubes that made up his bicycle, he began to use them for the production of furniture and covered them with leather and fabrics. The most famous example of this development was the iconic B3 or Wassily club chair, considered the mother of all waiting room chairs. The lamps were made in the company’s own metal workshop and the signage in the printing workshop.
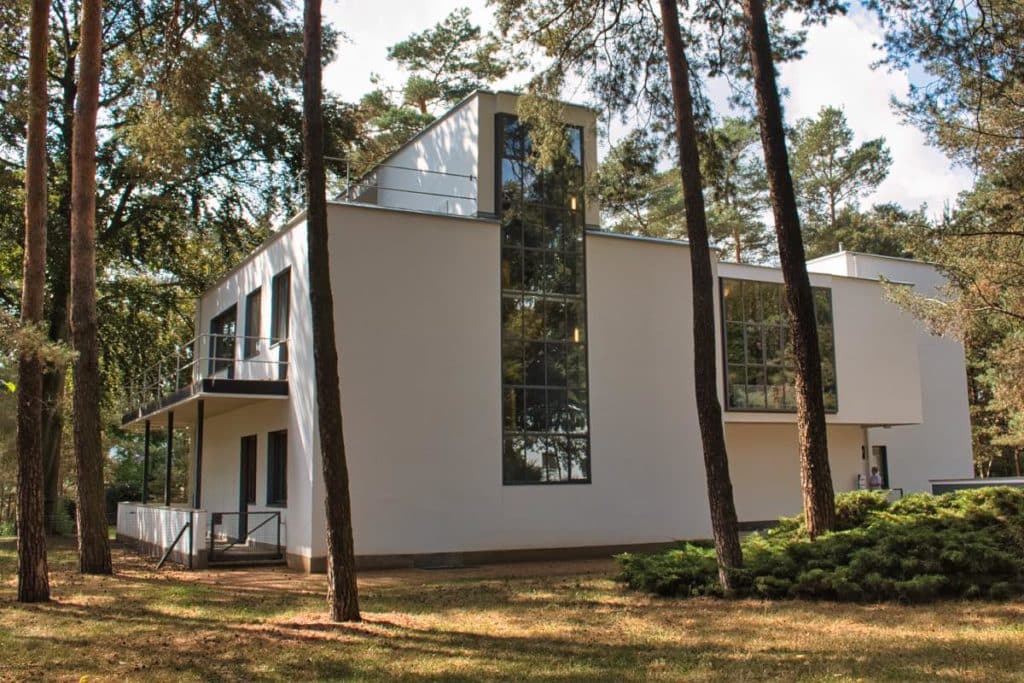
Master houses Dessau – state-of-the-art living quarters for teaching staff
Space for living was also to be created for the teaching staff that reflected the spirit of the Bauhaus. for this the master houses were built on the outskirts of the city in a small pine grove within walking distance to the Bauhaus building. Three semi-detached houses and a single house for Walter Gropius himself were built here. The directors’ villa was also something of a showpiece for Bauhaus living concepts. It was a realization of the Neues Bauen (New Construction) – the school of construction that was becoming predominant in the 1920s and 30s in Europe. It meant that houses could be industrially produced and built cheaply and quickly.

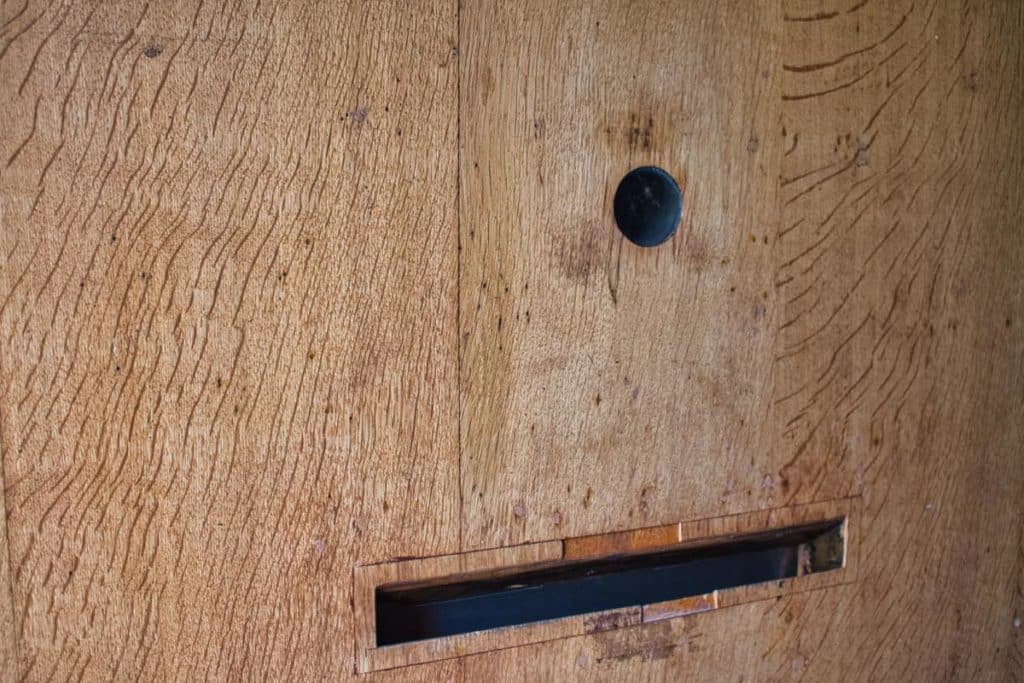



Duplex houses
The duplexes were mirrored and both halves symbolized the exact opposite of each other. Gropius used a kind of modular principle for this, in which the individual living spaces were placed one inside the other like bricks in a building set. The following people and their families lived in the houses:
- Moholy-Nagy/Feininger
- Muche/Schlemmer
- Kandinsky/Klee
Unlike in the communal houses, the masters could purchase or build their own furniture and also decide on the paint job themselves. Paul Klee is said to have painted his studio six times before deciding on a color.
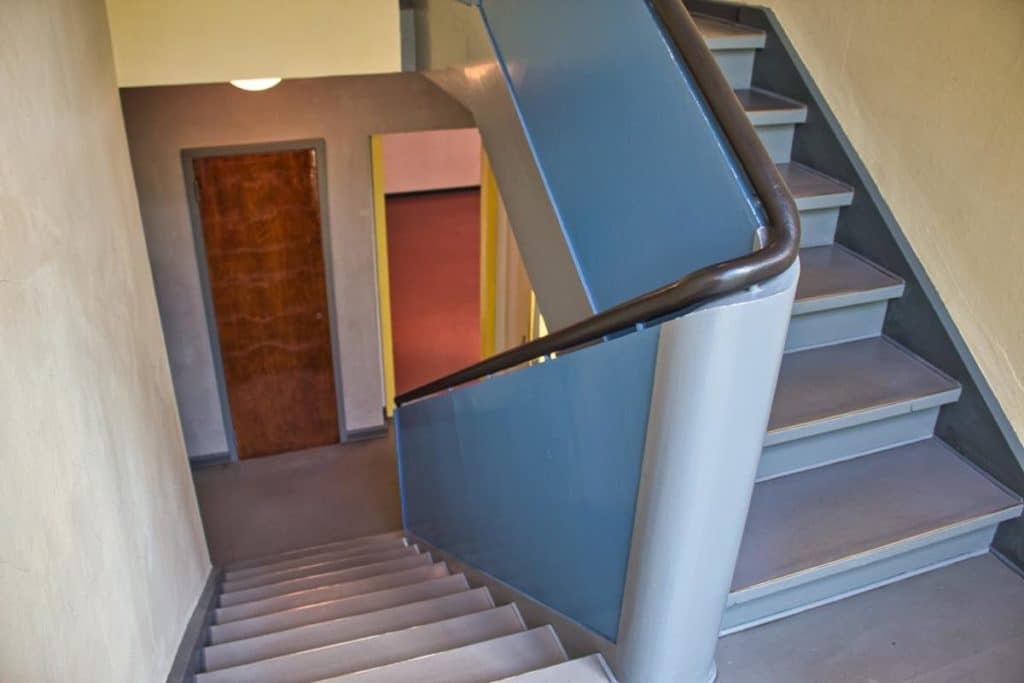

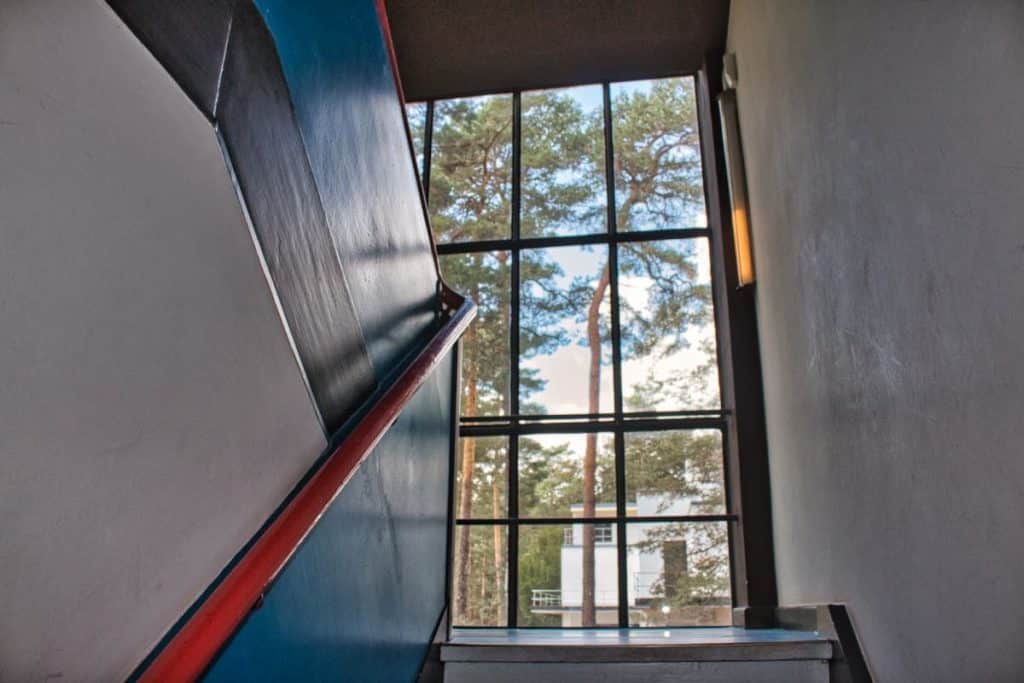

Concept
The Bauhaus’ Neues Bauen also reflected the changing society of the Weimar Republic. There was fewer service personnel in the buildings. The emphasis was on practical accessibility. For example, access to the bathrooms in the master houses on the upper floor was possible from three sides in order to save distances. The kitchens were purely working kitchens, whereas previously they had mostly also served as recreation rooms. The rooms were functionally furnished and variable. The surfaces were easy to keep clean. Sanitary and utility rooms were separate from each other.
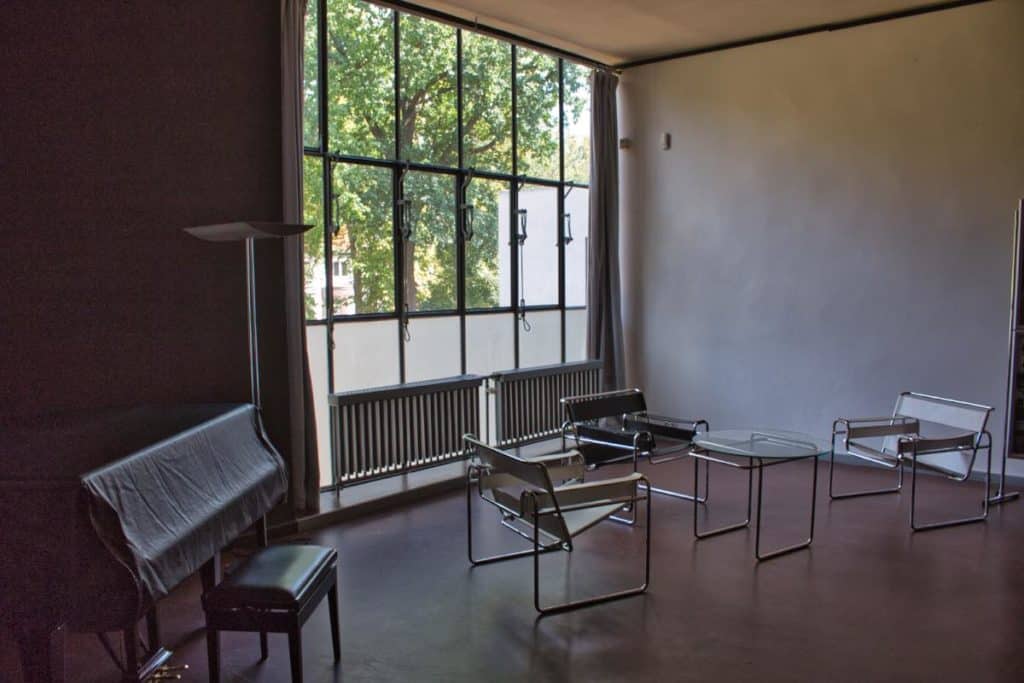
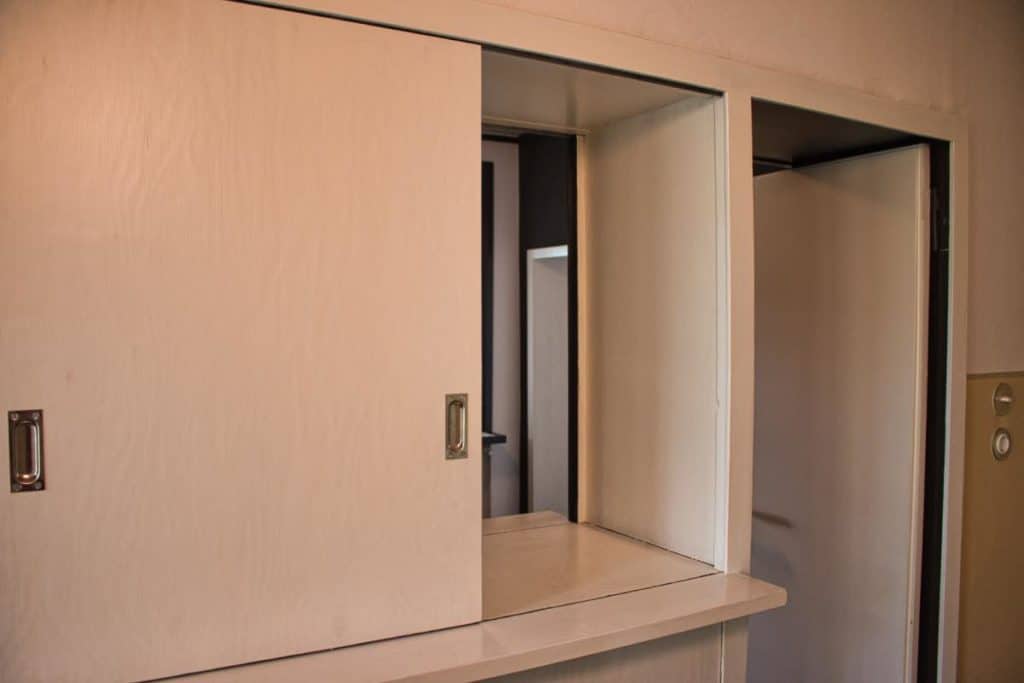

Facilities
Most of the residents used Bauhaus furniture. Wassily Kandinsky even loved Breuer’s club chair so much that Breuer renamed it and further called it Wassily chair. In the Gropius house, other furnishings were added, such as a fold-out sofa (!), a fan, and built-in cupboards.
Functional rooms
All rooms in the houses had functions. Some of them also corresponded to the ideas of human coexistence in general. For example, all residents usually had their own rooms that they could use. In each house, studios were created where artists could work.
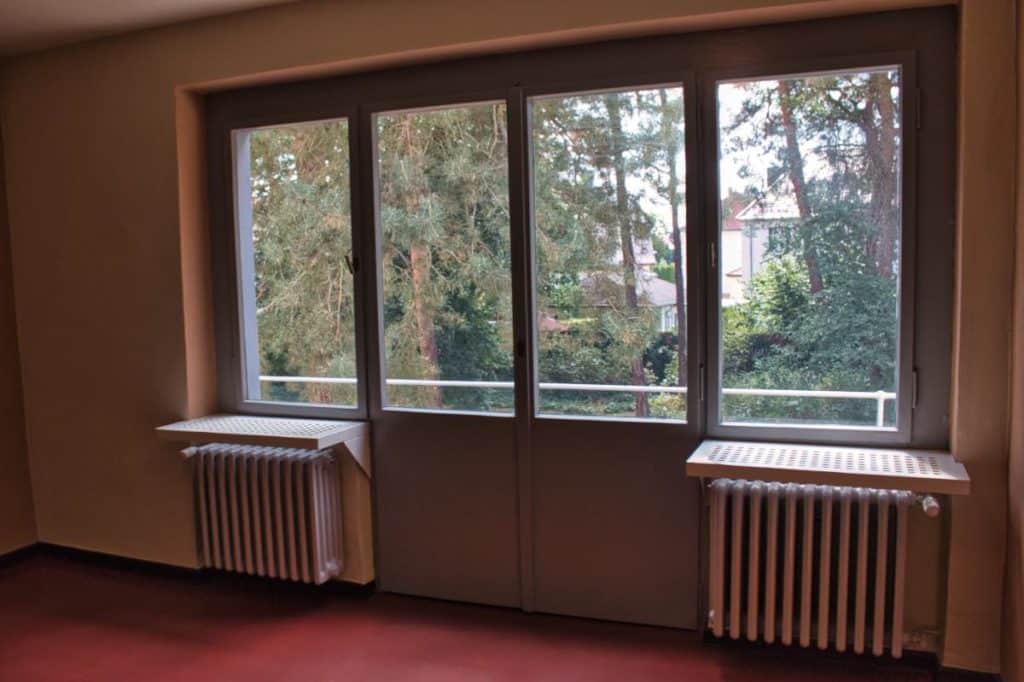
Problems of the Master Houses
When the master houses were built, buildings with so much steel and glass were still quite new. The windows were therefore sometimes impossible to close and thermal insulation was virtually non-existent. The houses were cold and consumed vast sums in heating costs. The tenants Klee and Kandinsky even tried to get a rent subsidy from the city to cover the enormous additional costs. After the Bauhaus members moved out, the next tenants therefore remodeled the houses considerably. Air raids during World War II destroyed the Gropius house and severely damaged the neighboring duplex. A single-family house was built in place of the Gropius building.

New Master Houses
Because the old master houses were partly destroyed, there was a long discussion about rebuilding them. In the end, however, the Bauhaus Foundation decided not to rebuild them true to the original. Instead, they wanted to close the urban gap. The architectural studio Bruno Fioretti Marquez redesigned the houses according to the guiding principle of the architecture of blurring. Thus, the appearance was “repaired”. However, the buildings do not have transparent glass windows. The concrete is bare. Everything looks like a hollow body and no longer has a residential function. Although the houses have the original shape, they are independent works of art.
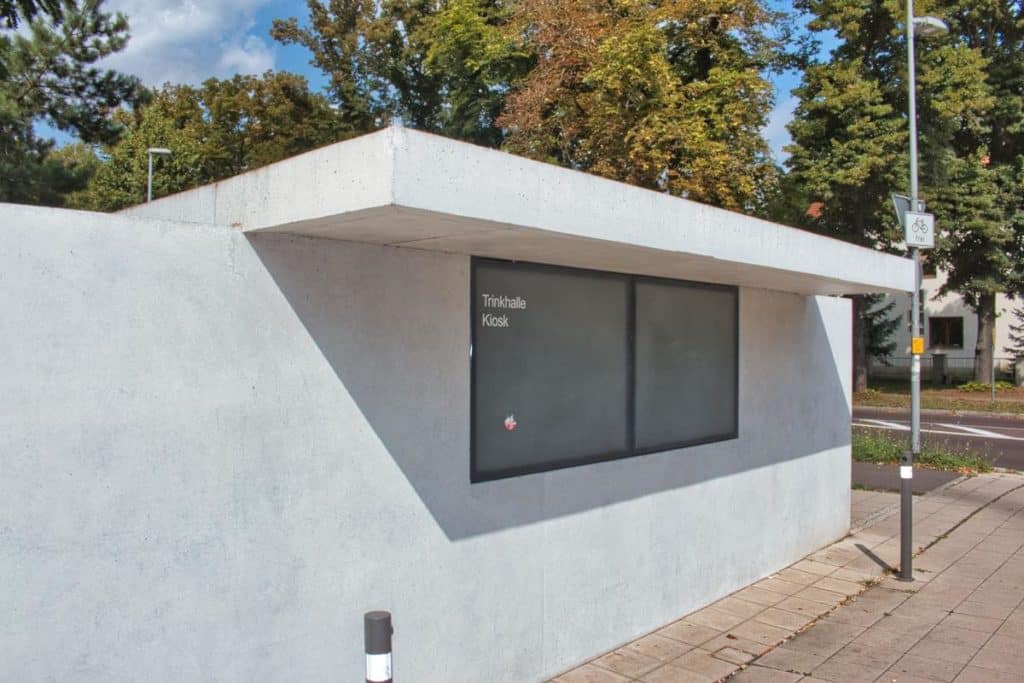
Bauhaus Dessau drinking hall
In 1932, Ludwig Mies van der Rohe added a kiosk, also called Trinkhalle (drinking hall), directly on the street corner of the Master Houses. It was demolished in the sixties. In 2016, the Trinkhalle was also reopened and is now is also open again as a kiosk in the minimalist form of the Gropius House. During our visit, however, it was unfortunately closed. The Trinkhalle is usually open in the summer months on weekends (Friday-Sunday, 9am-5pm).

Törten housing estate – Bauhaus for the masses
Walter Gropius himself began planning the Törten housing estate in 1926. 60 individual houses with gardens were initially opened in the housing estate. Later, two more construction phases followed, in each of which something was changed in the architecture of the houses. He took up the criticism of the residents, widened houses and gardens and changed the room layout. In the construction phase Törten II, another 100 houses were added, and in Törten IV another 156 houses. In the settlement, Gropius was able to implement his proposals for overcoming the housing shortage for the first time. Building was to become cheaper, standardized and more rational. Both the time and cost schedules were adhered to. For the first time, the houses were also affordable for workers.

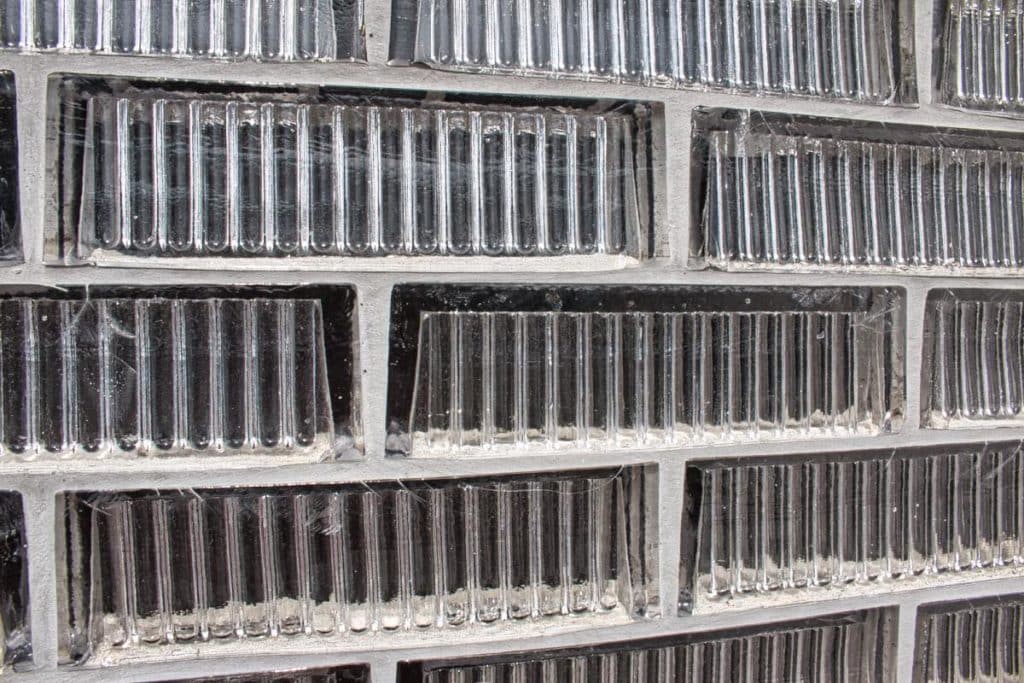
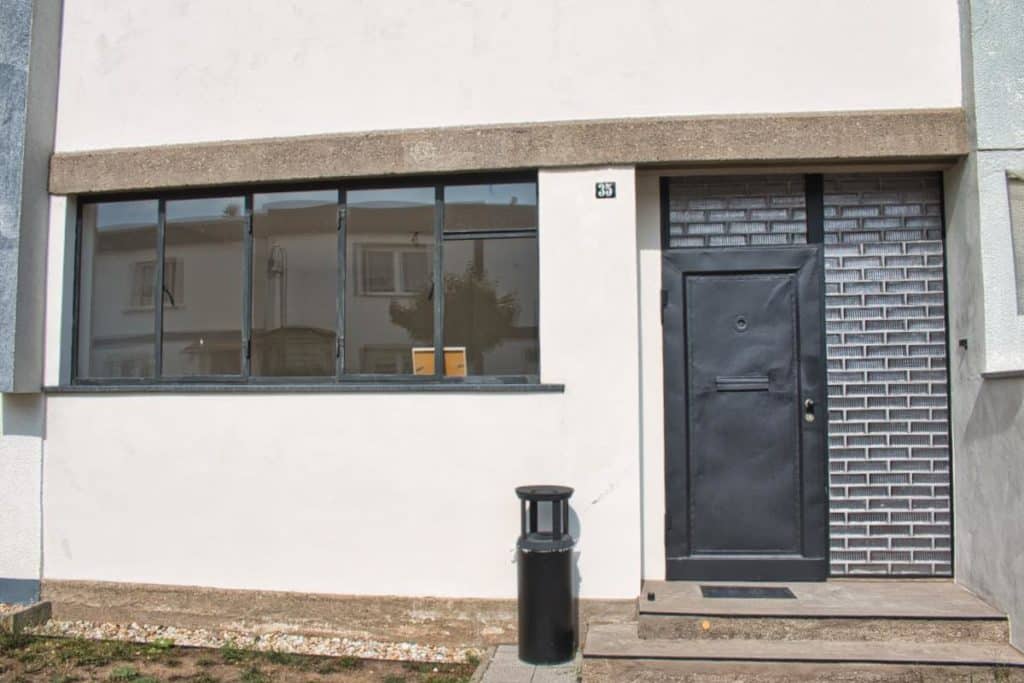
House of the Anton family
Most of the houses were later heavily modified by their owners. One of the few examples of an original house from first construction phase was left by the Anton family (double row 35). Mrs. Anton moved in as the first resident and liked the design ideas of the Bauhaus. She left most things in their original condition. Today the house belongs to the Bauhaus Foundation and can be visited on guided tours. Even the doorbell and the door handles are still original.

Consumer Center (Konsumgebäude)
The center of the Törten housing estate is the Konsum building, which was completed in 1928. It offered the residents of the estate a grocery supply close to home. And through the so called Konsumverein, it also reflected ideas of cooperative living and consumption. There were two stores and a small café in the house. You can also see clearly how Walter Gropius put the building parts together like building blocks, similar to the Master Houses. Unlike the settlement houses, where the walls are made of reinforced concrete, bricks were used here.
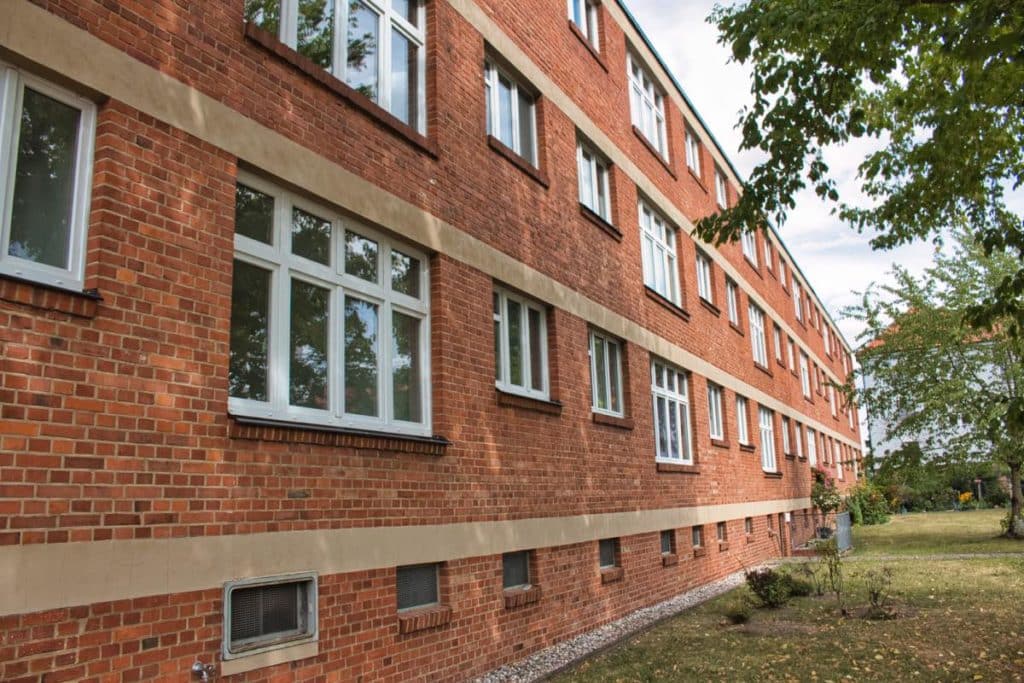
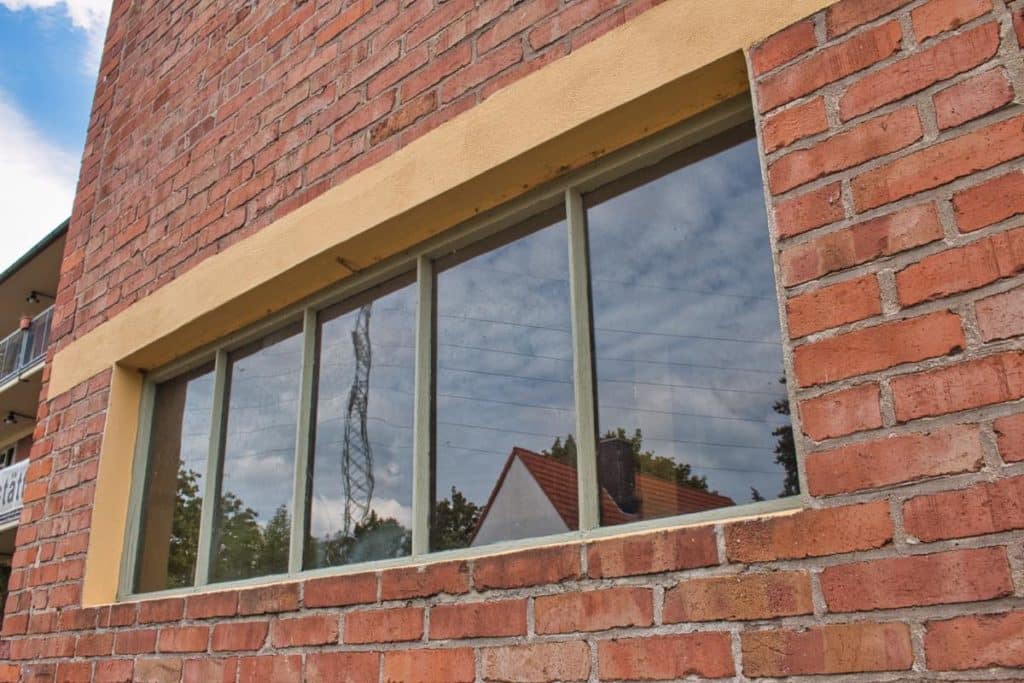
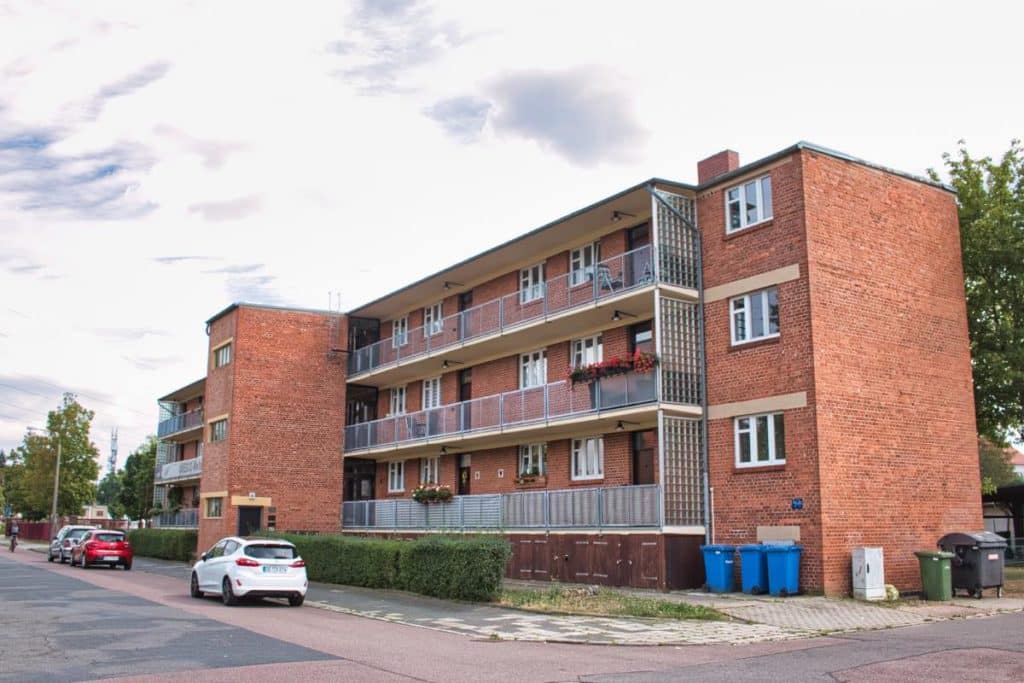
Arcade houses (Laubenganghäuser)
Unlike the normal houses of the Törten settlement, the arcade houses were designed as community houses. Hannes Meyer, who took over the management of the Bauhaus after Gropius in 1927, wanted to develop entire neighborhoods in this way. The apartments were rather small. They counted only 47m². On the other hand, there were many rooms that the housing communities were supposed to use together: the washhouse, the garbage disposal, courtyards and gardens. In front of the apartment doors there are long corridors that can be used like a balcony.
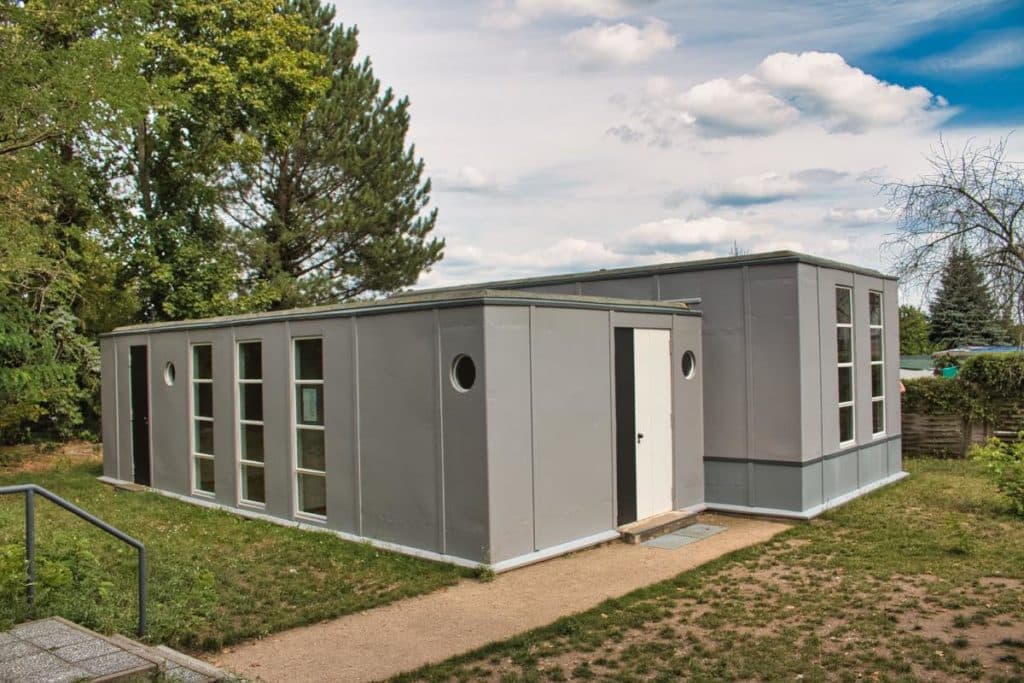
Steel House
The Steel House (Stahlhaus) was also revolutionary because it was made entirely of steel and glass. It was designed by Georg Muche and Richard Paulick, who, incidentally, later designed parts of Stalinallee in Berlin and the whole of Halle-Neustadt. Due to its steel construction, the steel house was supposed to be modular and could be expanded or reduced in size – depending on requirements. Unfortunately, the attempt went wrong, because the house conducted the outside temperatures too well. It was hot in summer and very cold in winter. Nevertheless, the house was inhabited until the 1990s and can be visited today.

Flieger House
Carl Flieger, assistant and draftsman of Walter Gropius, also built his own house. It was built somewhat away from the Törten settlement and stands near the Steel House. The semicircular staircase is the most characteristic feature. The private residence cannot be visited.

Power poles
Probably you can hardly imagine that you would be fascinated by a power pole. But we must say that the electric pole of the Törten housing estate was revolutionary for that time. Electricity was considered modern and reflected industrial progress. Even Soviet leader Lenin spoke of communism as Soviet power plus electrification of the whole country. Gropius wanted to literally bring power to the people and connect them to the grid in an easy way. So he also designed a power pole that was also meant to show: Look, electricity is available here for everyone.
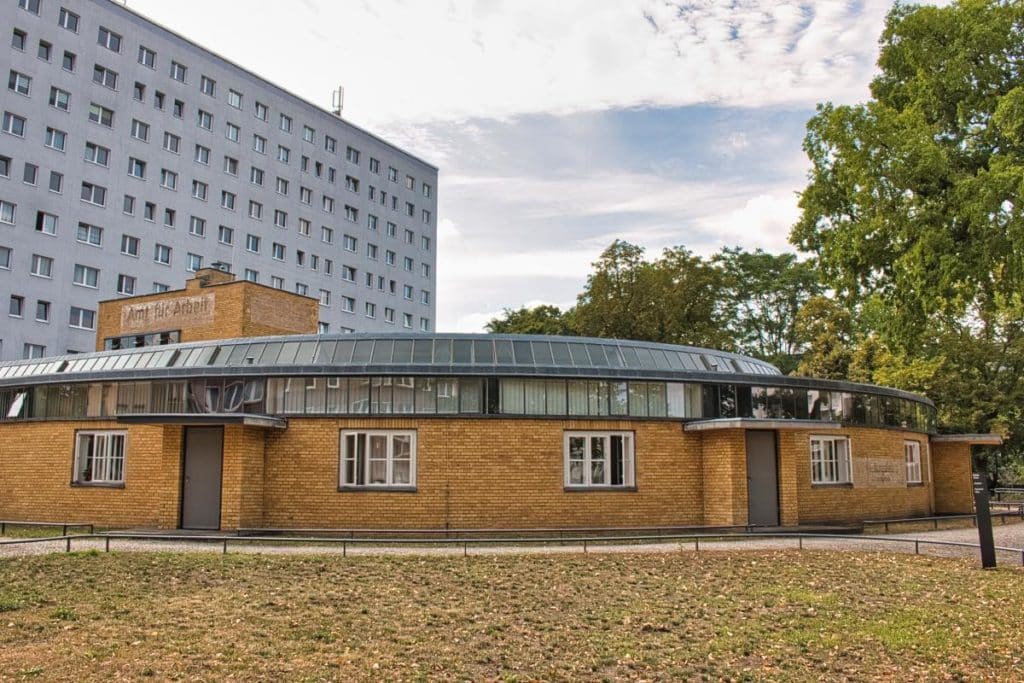
Bauhaus Employment Office Dessau
Much also changed in politics and administration during the Weimar Republic. In 1927, the state took over job placement and employment services. Due to the economic upheavals in Germany and Europe, unemployment was high. The authorities in the city of Dessau also had to respond to the need and commissioned a new employment office. From 1928 to 1929, Gropius developed this new type of administrative building. Everything was adapted exactly to the requirements.
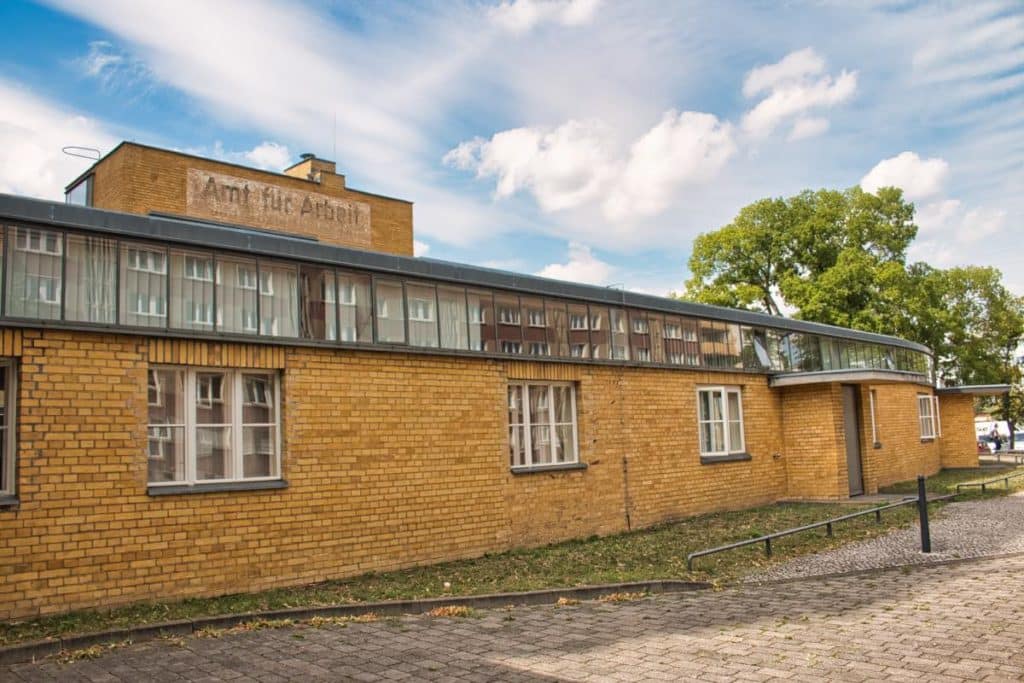
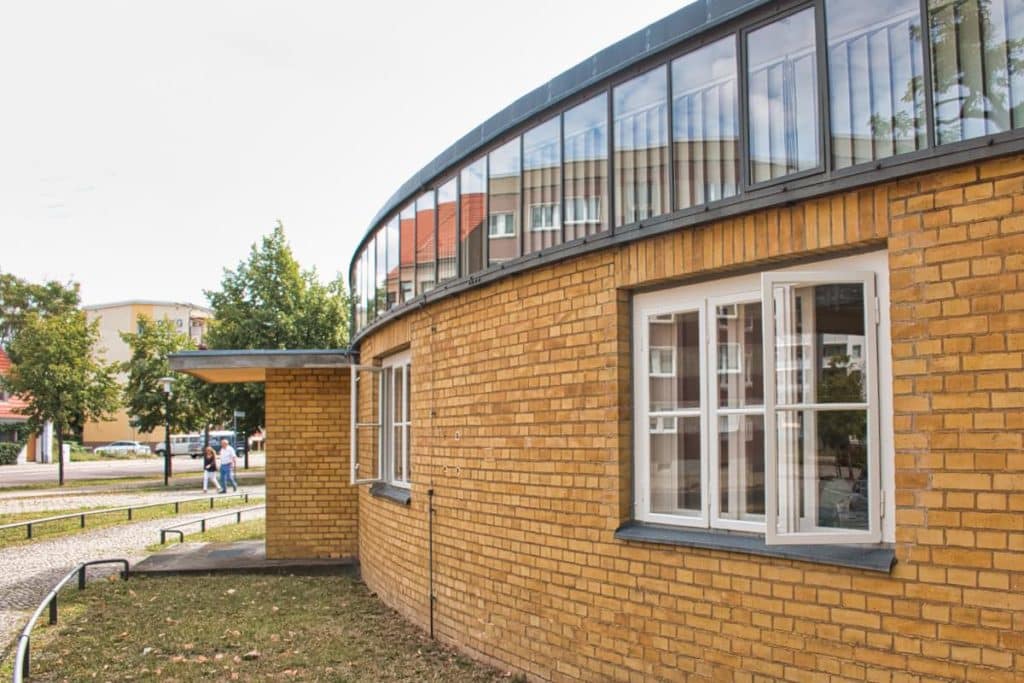
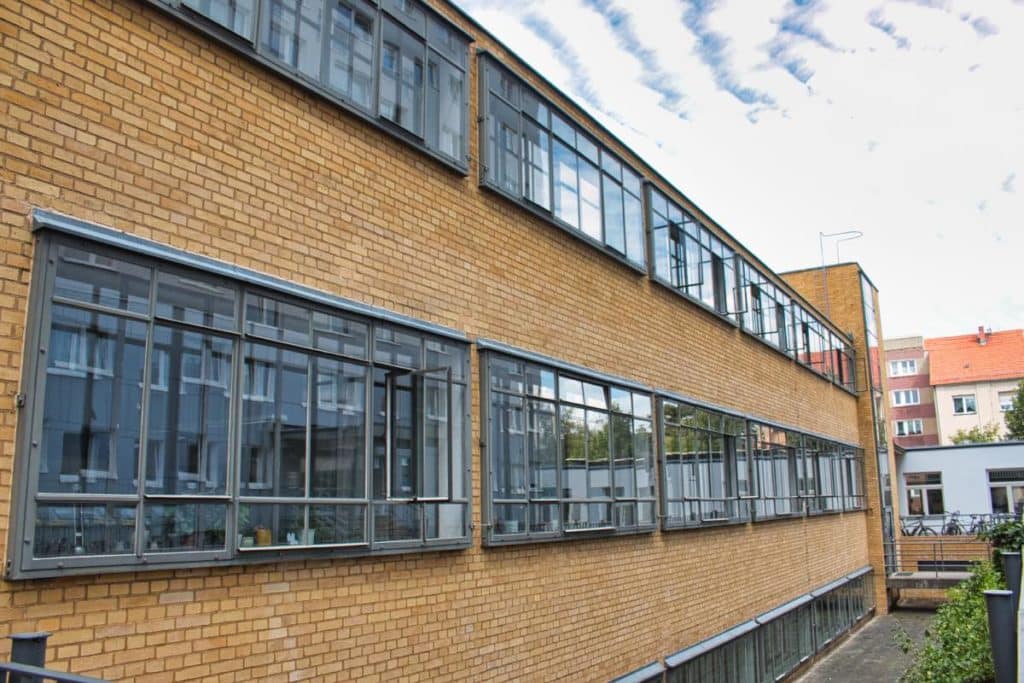
A building for the unemployed
Gropius had designed the building in the form of a semicircle. By means of structured management, the turnover capacity of the building was to be as high as possible in order to be able to care for many people. For this purpose, there were a total of six entrances – separated according to gender and occupational groups. Daylight was distributed via special ceiling lights – this was also a specialty of Gropius, which he already used in the Haus am Horn in Weimar. Today, the Ordnungsamt (Office of Public Order) is located here, which is why we recommend paying the parking fees properly in the adjacent parking lot before a visit.
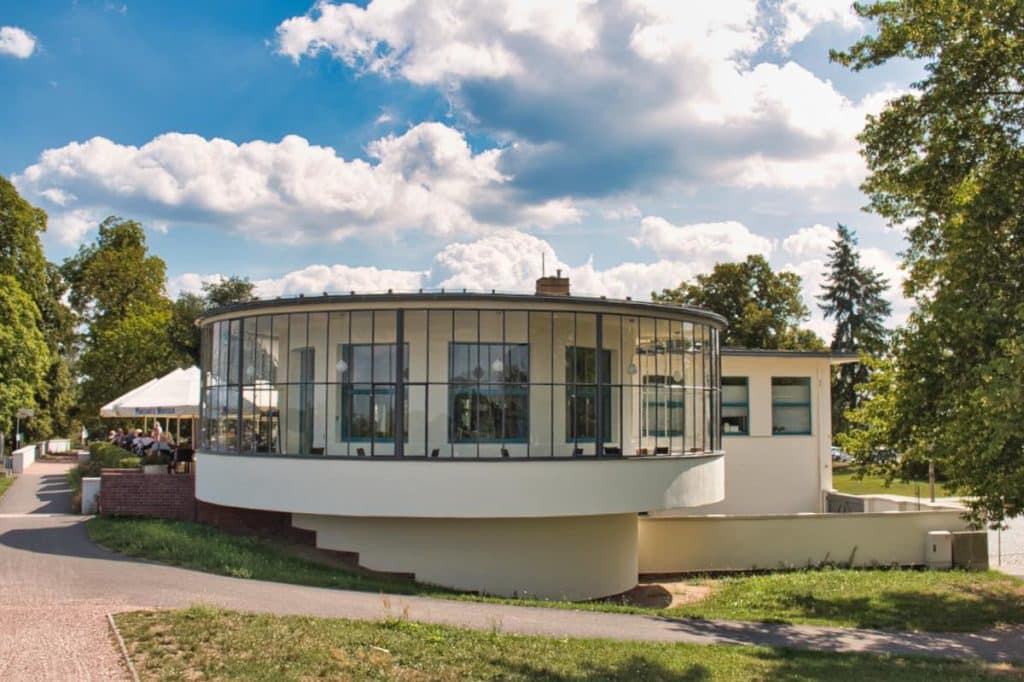
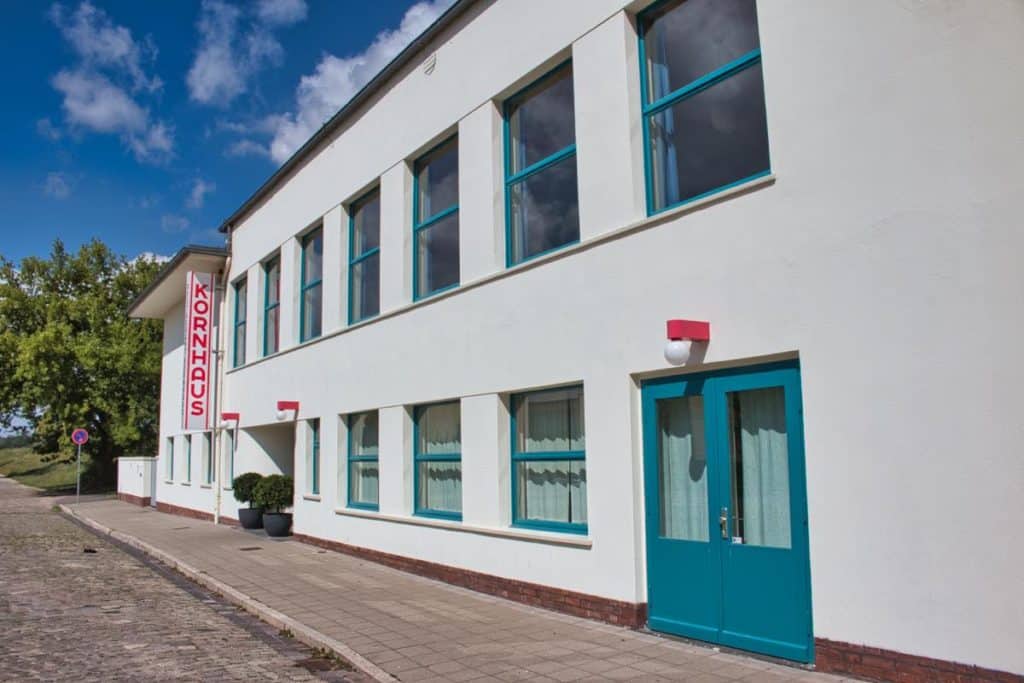
Kornhaus
One of the most scenic houses of the Bauhaus is the Dessau Kornhaus. It is located directly on the Elbe River and still functions as an excursion restaurant today, as it did when it opened in 1930. The building was designed by Carl Flieger and constructed of reinforced concrete and brick. What is special about it is that it is two-story on the street side, but one-story on the river side. The glass circular winter garden makes the building look almost like a ship.
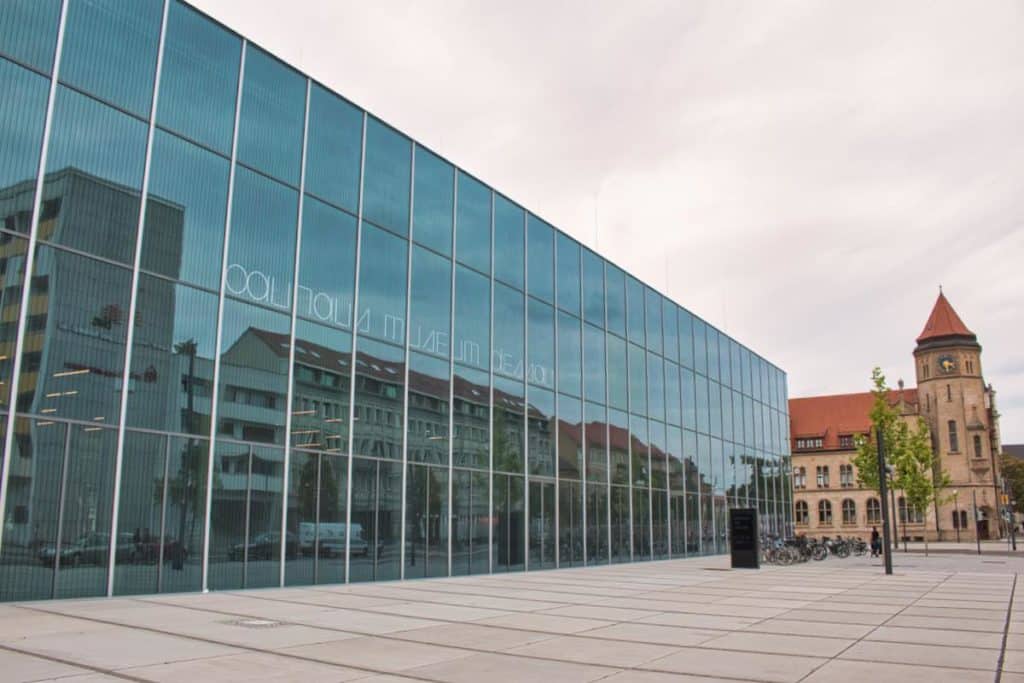
Bauhaus Museum
Contrary to what one might expect, the Bauhaus Museum is not located in the Bauhaus building. For this purpose, a postmodern glass building was erected directly in the center of the city. There are 50,000 objects in the archive of the Bauhaus Foundation. They should be shown. In 2019, on the 100th anniversary of the Bauhaus, the museum was opened, as, by the way, the Bauhaus Museum in Weimar was. In Dessau, you can also experience many objects created by the Bauhaus artists. For example, the Light-Space Modulator was a work of László Moholy-Nagy. In addition, there is the furniture of the Bauhaus (such as the iconic Club Chair B3 or the chair of Mies van der Rohe), the lamps (such as the Wagner Lamp) or carpets (such as the ones by Grete Reichardt).
Book recommendations
You want to learn more about the Bauhaus Dessau? We have compiled a few books on the subject for you.
Great overview that does not only include the buidlings, but also describes how Bauhaus Dessau influenced design in general
Magdalena Droste’s 500-page book is now considered one of the standard works on the Bauhaus. Wonderfully illustrated, it examines the history of the Bauhaus.
The Bauhaus women are almost unknown to the public. High time to change that! This book describes their influence and puts them into a global perspective.
No products found.

